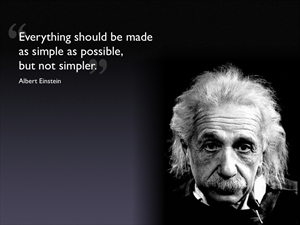Distribution Center Design & Construction
The full scope of our experience with the design and construction of Distribution Centers spans 30 years. The size and scope of projects cover a broad range of facility size, complexity, and scope. Our founder served as a key capacity in the development of over 50 distribution centers in his career, with over 25 projects as Program Manager.
-
-
- Simple lumber reload facilities (unload lumber from flatcars and boxcars to trucks). These outdoor operations use existing rail siding, using existing pavement or installation of new gravel paving, fences, and temporary storage and office space.
- Single building distribution centers, in existing buildings, ranging in size from 40,000 ft.² to 350,000 ft.². Projects included buildings that required no modification to buildings that required extensive structural and office modification. Projects included operations established in multitenant buildings.
- Multi-building distribution centers, where the buildings occupied the same parcel of real estate or where buildings occupied separate parcels of real estate. Often these projects involve the expansion of an existing operation.
- New, purpose-built distribution facilities. Projects ranged from 250,000 ft.² to 1.4 million ft.². These projects were often part of a much larger program, where we were involved in the distribution network analysis, site selection, and eventual startup of the operation.
-
In all of these projects, we served in the role of the material-handling engineers or as the program manager for the entire project. The scope of work in any of these projects could include any or all of the following activities.
-
-
- Data collection and design criteria development.
- Material storage and handling design concepts.
- Layout of activity space in the proposed building, including storage fixtures, conveyors, pick modules, packing stations, assembly space, manufacturing equipment, packaging equipment, mezzanines, battery charging, mobile equipment parking, maintenance areas, inspection areas, offices, employee support space, locker rooms, restrooms, and any of the other spaces as required within the project.
- Development of a building specification document.
- Building close working alliances with other construction professionals and building trades. We typically would build strong alliances with the project architect, structural engineer, general contractor and property developer. We would coordinate closely, as needed and required, with key subcontractors representing key construction trades, such as fire protection systems, plumbing, electrical, heating and ventilation, flooring, carpenters, Steelworkers, and concrete trades.
- When serving as program manager, we represented the client as the overall program manager and coordinator. Our role focused on delivering the entire project, on time and on budget. We facilitated clear communications between all of the participants.
-


